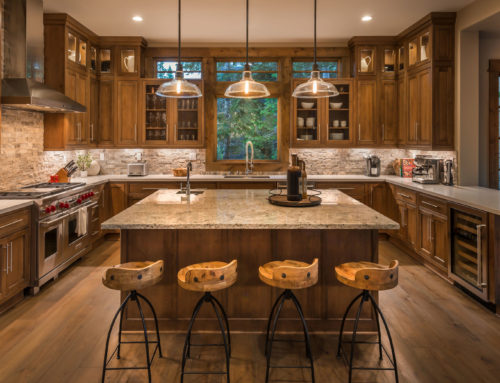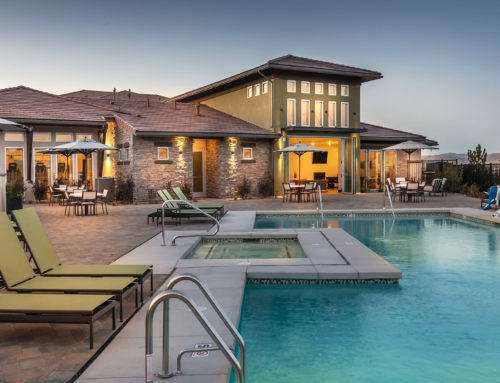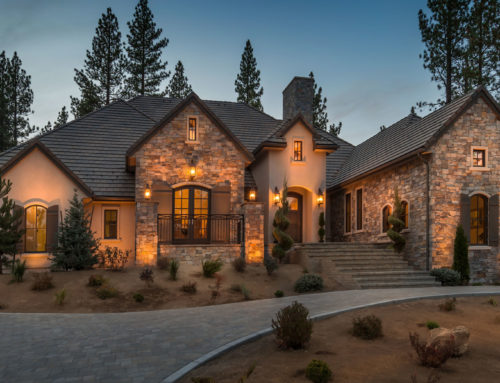Congrats to TC Homes our affliated California company that won the Bann-er Award for Best Interior Design. The home located at 9341 Heartwood Drive is 3,764 square feet and was completed in late August 2014.
This traditional mountain architecture, infused with modern living and design is the theme in this newly built custom home. The two level 3,764 sf home is located in the private community of Schaffer’s Mill in Truckee, CA. The new mountain home is situated directly on the golf course with views of the course, a large pond, 100 year old evergreen trees and the Carson Range. With 5 bedrooms, 5 bathrooms, abonus room and a great room, this home has all the offerings of the ideal place to live. Rich wood tones accent the light walls and details throughout the home. Your first view as you step through the front door is looking at rich wood flooring that lead you down a staircase and into a open floorplan design with a dramatic vaulted ceiling and a huge open sliding door to the beautiful view of the golf course in the great room. The great room also boasts a floor to ceiling concrete sculpted fireplace and 100 year old salty fir ceilings. Off to the right you will find an L-shaped kitchen with custom features on every surface. The custom handmade concrete countertops where stained to perfection. The clear Alder inset shaker, floor to ceiling, cabinetry accent subway tile backsplash and the custom countertops. The powder bath features grass cloth wall treatments and a custom leather vanity with a custom integrated marble sink. The guest bathroom, down the hall has a hair-on-hide covered vanity and beveled subway tile whichs gives a modern rustic feel to the room. A bathroom off the bunk room on the second floor features wood look tile on the floors and in the shower. The master bath features a large soaking tub, double vanity and a walk in shower. Architectural location of the windows allows filtered natural light in for the perfect lighting during the day and a glance of the stars at night. The upstairs bonus room features distressed wine barrel wood on the walls and a custom made bar. The rustic antler chandelier adds a special touch for lighting the space. Clean lines and simple decor are welcoming and warm.








