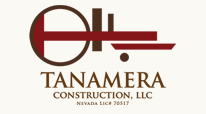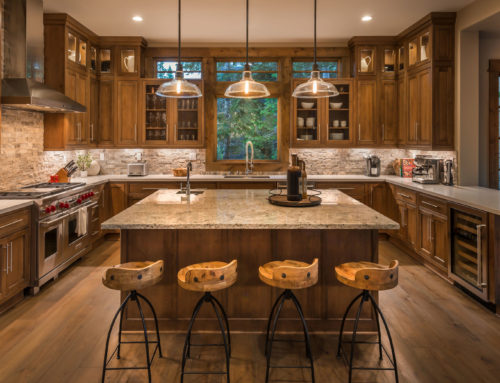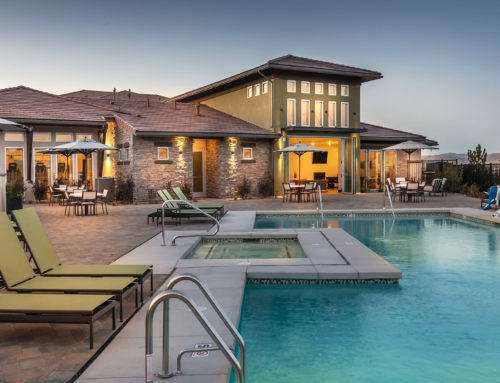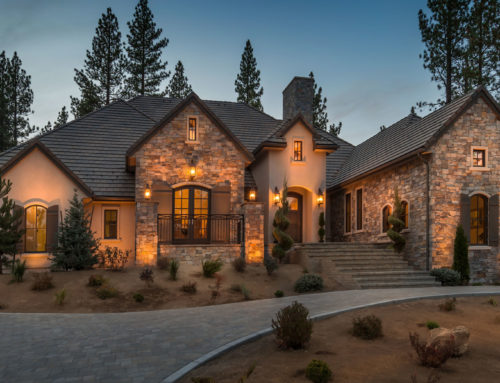Winner Bann-er Awards 2015
Best New Home Interior
9273 Heartwood Drive Truckee, CA
3,756 Square Feet
This traditional mountain architecture, infused with modern living and design is the theme in this newly built custom home. The two level 3,756 sf home is located in the private community of Schaffer’s Mill in Truckee, CA. The new mountain home is situated directly on the golf course with views of the course, a large pond, 100-year-old evergreen trees and the Carson Range. This home features 4 bedrooms, 4 1/2 bathrooms, loft area and a great room, with plenty of charm and practicality.
Rich wood tones accent the warm tan walls and details throughout the home. Your first view as you step through the front door is looking at rich wood flooring that leads you into an open floorplan design and a dramatic two story bank of windows that overlook the golf course and Carson mountain range. The great room also boasts a floor to ceiling fireplace with accents of stone and metal. Off to the left, you will find the kitchen with custom features on every surface. The custom cabinetry is shaker style with see through glass cabinets to showcase prize pieces. The granite island is Cosmos Granite, with a one-sided waterfall edge…….. . The unique wood wall is called a “friendly wall” with varying colors of wood and 3D dimensions.
The master bedroom features vaulted ceilings, cozy stone fireplace and wood accent paneling behind the bed. The master bathroom is full of colors with its snickers tile and dark cabinetry. The steam shower features a full glass floor to ceiling door and a zen garden accessed straight out the shower. The powder bath across from the master features a solid stone carved sink and a stone quartzite floating countertop. The stairway leading up to the second story is dramatic with another “friendly wall” feature wrapping the entire staircase. The custom built metal banister is a unique mix of metals and styles.
The upstairs loft features wood floors, built in desk and dramatic views of the valley. Off to the left is a spare room with the “friendly wall” again a different style wood panel behind the bed but in a different color. Down the hall are two more bedrooms with their own unique bathrooms.
A mix of metals, woods and stone create this warm and inviting space. Every space of the home has been well thought out and decorated. The lighting fixtures develop the space further and create the perfect lighting ambiance.






