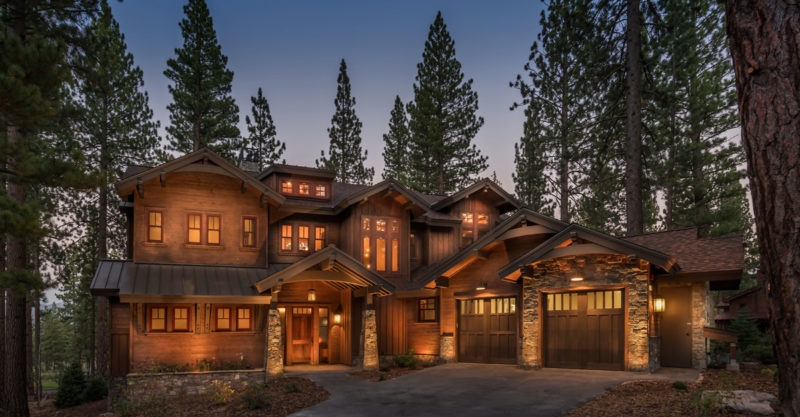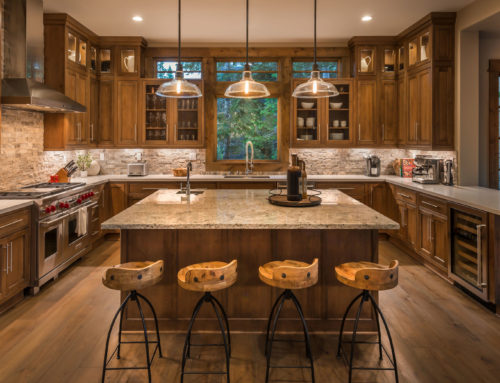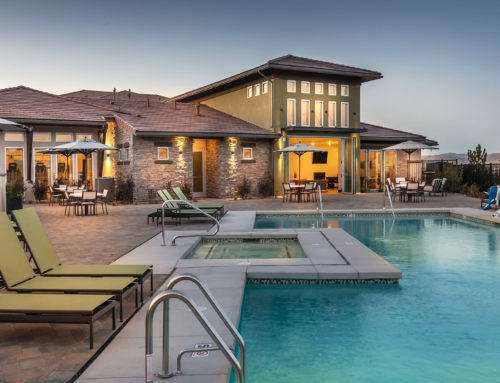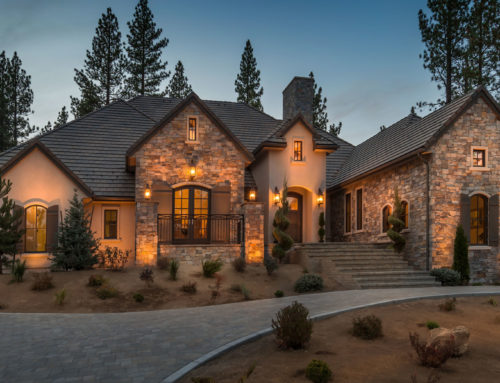Winner Bann-er Awards 2015
Best New Custom Home
9277 Heartwood Drive Truckee, CA
3,756 Square Feet
Rooted in traditional mountain architecture, infused with progressive industrial design for modern living is the theme in this newly built custom home. The two story 3,756 sf home is located in the private community of Schaffer’s Mill in Truckee, CA. The new mountain home is situated directly along the golf course with views of the course, 100-year-old evergreen trees and the Carson Range of the Sierra Nevada Mountains. The design features a master wing, large entertaining great room for entertaining, mud room and a second level with 3 guest rooms, four and half baths, office and large outdoor patio.
The warm rich interior consists of expansive knotty pine ceilings with industrial style light fixtures throughout. Natural stone accents adorn the two-story fireplace, mudroom, and the exterior. Travertine tile, granite, oil rubbed bronze faucets & dark wood are also featured throughout the home. The exterior features a classic cabin design exterior with warm brown stained siding and ledge stone facades. The red windows, expansive patio and oversized barn and lantern fixtures finish off the beautiful custom cabin home.
The expansive granite island featuring a 6 cm chiseled edge in the kitchen is also a focal gathering and landing point place in this space home. The custom metal accents on the ceiling, range hood and backsplash tie the kitchen and dining room together. Upgraded kitchen accessories and functionality keep this space easily organized and yet, welcoming.
The master bedroom features wood ceilings, a fireplace, with expansive windows and it’sits own patio. The master bath is warm and inviting like a spa. With features that include a soaking tub, 2 separate vanities, a walk-in shower and a large amount of storage.
The second story of the house overlooks the great room and has 3 bedrooms, 3 baths, storage room and an office area. The kid’s bunk bedroom features bold dark wood, rustic lighting, and custom bunk beds unique furniture & artwork. The guest rooms also feature rich dark wood tones, warm wall colors and stone accents in the bathrooms.
The outdoor patio includes a custom built steel fire pit that overlooks the golf course, trees, and scenic Carson Mountain range.







